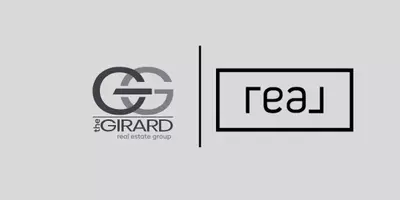3 Beds
3 Baths
1,583 SqFt
3 Beds
3 Baths
1,583 SqFt
Key Details
Property Type Townhouse
Sub Type Townhouse
Listing Status Active
Purchase Type For Sale
Square Footage 1,583 sqft
Price per Sqft $216
Subdivision Hollands Addition
MLS Listing ID 2509354
Style Row House
Bedrooms 3
Full Baths 2
Half Baths 1
Construction Status Actual
HOA Fees $125/mo
HOA Y/N Yes
Abv Grd Liv Area 1,583
Year Built 2025
Annual Tax Amount $540
Tax Year 2024
Lot Size 3,153 Sqft
Acres 0.0724
Property Sub-Type Townhouse
Property Description
Reserve now to customize your flooring, cabinets, and more. Down payment assistance of up to $100,000 is available for qualified buyers (terms and conditions apply). Don't miss this opportunity for a sustainable and affordable new home, with completion projected by late July! This property is currently under construction. - The image shown is a builder-provided rendering that depict the planned appearance of the completed home. Actual features, finishes, and dimensions may vary. Buyers should verify all information directly with the builder.-
Location
State VA
County Richmond City
Community Hollands Addition
Area 60 - Richmond
Direction Hull Street (US-360 W) Turn left onto Westover Hills Blvd. Turn right onto Forest Hill Ave. Turn left onto Dundee Ave Turn right onto Perry St; 2223 Perry St will be on the left.
Rooms
Basement Crawl Space
Interior
Interior Features Bedroom on Main Level, Ceiling Fan(s), Eat-in Kitchen, Laminate Counters, Bath in Primary Bedroom, Main Level Primary, Pantry, Wired for Data, Walk-In Closet(s)
Heating Electric, Heat Pump, Zoned
Cooling Electric, Heat Pump, Zoned
Flooring Carpet, Partially Carpeted, Vinyl, Wood
Window Features Thermal Windows
Appliance Dishwasher, Exhaust Fan, Electric Cooking, Electric Water Heater, Ice Maker, Microwave, Oven, Refrigerator, Range Hood, Smooth Cooktop, Self Cleaning Oven, Stove, ENERGY STAR Qualified Appliances
Laundry Washer Hookup, Dryer Hookup
Exterior
Exterior Feature Lighting, Porch, Paved Driveway
Fence None
Pool None
Community Features Home Owners Association, Street Lights, Sidewalks
Roof Type Other,Shingle
Porch Front Porch, Patio, Porch
Garage No
Building
Lot Description Landscaped
Story 2
Sewer Public Sewer
Water Public
Architectural Style Row House
Level or Stories Two
Structure Type Brick Veneer,Drywall,Frame,HardiPlank Type,Wood Siding
New Construction Yes
Construction Status Actual
Schools
Elementary Schools Westover Hills
Middle Schools River City
High Schools Armstrong
Others
HOA Fee Include Common Areas
Tax ID S000-0491-054
Ownership Other
Security Features Smoke Detector(s)
Special Listing Condition Other

"My job is to find and attract mastery-based agents to the office, protect the culture, and make sure everyone is happy! "

