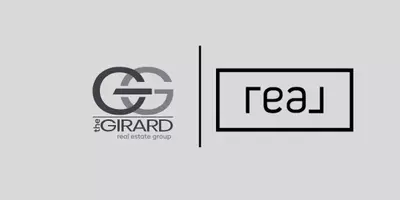3 Beds
3 Baths
2,220 SqFt
3 Beds
3 Baths
2,220 SqFt
Key Details
Property Type Single Family Home
Sub Type Single Family Residence
Listing Status Active
Purchase Type For Sale
Square Footage 2,220 sqft
Price per Sqft $202
MLS Listing ID 2506434
Style Cape Cod
Bedrooms 3
Full Baths 2
Half Baths 1
Construction Status Actual
HOA Y/N No
Abv Grd Liv Area 2,220
Year Built 1983
Annual Tax Amount $2,026
Tax Year 2024
Lot Size 4.100 Acres
Acres 4.1
Property Sub-Type Single Family Residence
Property Description
Step inside and discover a thoughtfully designed home with a warm and inviting feel. The first-floor primary suite offers a true retreat, complete with plenty of space for office or sitting area. The heart of the home is the spacious family room, where exposed wooden beams and a brick fireplace with a wood stove create a cozy atmosphere ideal for gatherings.
The adjacent eat-in kitchen features its own brick fireplace with a wood stove, blending rustic charm with everyday comfort. A large dining room or formal living room off the kitchen provides extra flexibility for entertaining or additional living space. The first floor also includes a laundry room with additional storage and a convenient powder room.
Upstairs, you'll find two generously sized bedrooms with double and walk-in closets, along with a full bathroom – offering plenty of space and comfort for family or guests.
Outside, the back patio with a retractable awning overlooks the peaceful ponds and wooded backdrop, providing the perfect spot for morning coffee or evening relaxation. A 2-car detached garage with extra storage and a breezeway to the house adds convenience, while the spacious shed with a workshop is perfect for hobbies or additional storage.
Key updates include: Roof (~18 years old), 1st floor HVAC (2016), 2nd floor HVAC (2019), Water heater (2023), Well pump (2024), Septic pumped (2022).
This property is being sold as-is – offering the perfect opportunity to personalize and make it your own.
A peaceful escape or a place to entertain, this property combines comfort, charm, and convenience in one incredible package.
Location
State VA
County Caroline
Area 45 - Caroline
Direction Rt 301 to Mt Gideon Rd., gravel driveway on the left (look for street number on mailbox - no \"For Sale\" sign)
Body of Water Private Pond
Rooms
Basement Crawl Space
Interior
Interior Features Dining Area, Laminate Counters, Bath in Primary Bedroom, Walk-In Closet(s), Workshop, Greenhouse Window
Heating Electric, Heat Pump, Wood Stove, Zoned
Cooling Central Air, Zoned
Flooring Carpet, Laminate, Tile
Fireplaces Number 2
Fireplaces Type Masonry
Fireplace Yes
Appliance Dryer, Dishwasher, Range, Refrigerator, Water Heater, Washer
Exterior
Exterior Feature Awning(s), Storage, Shed, Unpaved Driveway
Parking Features Detached
Garage Spaces 2.0
Fence None
Pool None
Waterfront Description Pond,Waterfront
Roof Type Composition,Shingle
Porch Rear Porch, Patio
Garage Yes
Building
Lot Description Wooded, Waterfront
Sewer Septic Tank
Water Well
Architectural Style Cape Cod
Additional Building Garage(s), Shed(s)
Structure Type Brick,Drywall,Vinyl Siding
New Construction No
Construction Status Actual
Schools
Elementary Schools Bowling Green Elementary
Middle Schools Caroline
High Schools Caroline
Others
Tax ID 108-10-6
Ownership Individuals

"My job is to find and attract mastery-based agents to the office, protect the culture, and make sure everyone is happy! "






