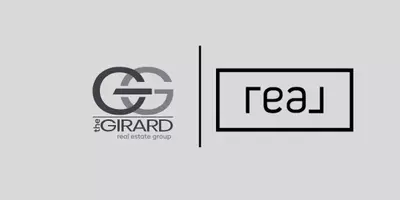3 Beds
3 Baths
2,163 SqFt
3 Beds
3 Baths
2,163 SqFt
Key Details
Property Type Single Family Home
Sub Type Single Family Residence
Listing Status Pending
Purchase Type For Sale
Square Footage 2,163 sqft
Price per Sqft $277
Subdivision Harpers Mill
MLS Listing ID 2507611
Style Custom
Bedrooms 3
Full Baths 3
Construction Status Actual
HOA Fees $800/ann
HOA Y/N Yes
Abv Grd Liv Area 2,163
Year Built 2013
Annual Tax Amount $5,013
Tax Year 2024
Lot Size 0.306 Acres
Acres 0.306
Property Sub-Type Single Family Residence
Property Description
Location
State VA
County Chesterfield
Community Harpers Mill
Area 54 - Chesterfield
Rooms
Basement Full, Partially Finished, Walk-Out Access
Interior
Interior Features Bedroom on Main Level, Tray Ceiling(s), Ceiling Fan(s), Dining Area, Double Vanity, Eat-in Kitchen, French Door(s)/Atrium Door(s), Fireplace, Granite Counters, High Ceilings, Kitchen Island, Bath in Primary Bedroom, Main Level Primary, Pantry, Recessed Lighting, Walk-In Closet(s)
Heating Electric, Zoned
Cooling Heat Pump, Zoned
Flooring Carpet, Ceramic Tile, Wood
Fireplaces Number 1
Fireplaces Type Gas
Equipment Generator
Fireplace Yes
Appliance Built-In Oven, Cooktop, Dryer, Dishwasher, Gas Cooking, Microwave, Oven, Propane Water Heater, Range, Refrigerator, Stove, Tankless Water Heater, Water Purifier, Washer
Laundry Washer Hookup, Dryer Hookup
Exterior
Exterior Feature Deck, Porch, Paved Driveway
Parking Features Attached
Garage Spaces 3.0
Fence None
Pool Pool, Community
Community Features Common Grounds/Area, Clubhouse, Community Pool, Home Owners Association, Playground, Pool, Sports Field, Trails/Paths
Amenities Available Management
Roof Type Composition,Shingle
Porch Rear Porch, Screened, Deck, Porch
Garage Yes
Building
Lot Description Cul-De-Sac
Sewer Public Sewer
Water Public
Architectural Style Custom
Level or Stories One and One Half
Structure Type Drywall,Frame,Vinyl Siding,Wood Siding
New Construction No
Construction Status Actual
Schools
Elementary Schools Winterpock
Middle Schools Bailey Bridge
High Schools Cosby
Others
HOA Fee Include Association Management,Clubhouse,Common Areas,Pool(s)
Tax ID 718-66-50-35-700-000
Ownership Individuals
Virtual Tour https://www.zillow.com/view-imx/66ce6875-b45c-4e7e-8264-b0c3c656ff59?setAttribution=mls&wl=true&initialViewType=pano&utm_source=dashboard

"My job is to find and attract mastery-based agents to the office, protect the culture, and make sure everyone is happy! "






