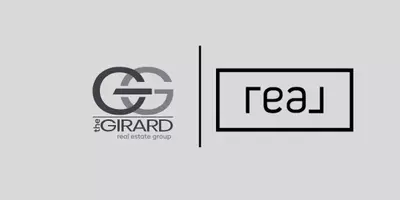3 Beds
4 Baths
2,048 SqFt
3 Beds
4 Baths
2,048 SqFt
Key Details
Property Type Townhouse
Sub Type Townhouse
Listing Status Active
Purchase Type For Sale
Square Footage 2,048 sqft
Price per Sqft $195
Subdivision Cosby Village Townhomes
MLS Listing ID 2509185
Style Row House
Bedrooms 3
Full Baths 3
Half Baths 1
Construction Status Actual
HOA Fees $175/mo
HOA Y/N Yes
Abv Grd Liv Area 2,048
Year Built 2023
Annual Tax Amount $546
Tax Year 2023
Lot Size 1,598 Sqft
Acres 0.0367
Property Sub-Type Townhouse
Property Description
Experience the luxury of new construction without the wait! This beautifully designed 3-level townhome offers everything you need for comfort and style.
First Floor: Enter through a welcoming foyer, which also serves as a cozy sitting area or a perfect small office space. You'll also find a convenient bedroom and a full bath, ideal for guests or family.
Second Level: The open-concept design seamlessly blends the living, dining, and kitchen areas, creating an inviting and functional space. The kitchen is a chef's dream, featuring a large island with stunning granite countertops—perfect for cooking and entertaining.
Third Level: Retreat to the spacious owner's suite, complete with a luxurious ensuite bath for ultimate relaxation. Plus, an additional bedroom with its own private bath provides comfort and privacy for family or guests.
Community Amenities: Cosby Village offers a wide range of amenities including a clubhouse with a fitness center, saltwater pool, dog park, walking trails, paved sidewalks with pocket parks, and a community garden. Enjoy easy access to major highways and nearby conveniences like Chipotle, Panera, Publix, and Starbucks—just moments away.
With top-rated public schools and an abundance of amenities right at your doorstep, this townhome is truly a gem. Don't miss the opportunity to own this gorgeous, move-in-ready home.
Location
State VA
County Chesterfield
Community Cosby Village Townhomes
Area 62 - Chesterfield
Direction Turn onto Leire Ln
Interior
Interior Features Bedroom on Main Level, Dining Area, Double Vanity, Eat-in Kitchen, Granite Counters, High Ceilings, Kitchen Island, Pantry, Recessed Lighting, Walk-In Closet(s)
Heating Electric, Heat Pump, Natural Gas, Zoned
Cooling Electric, Heat Pump, Zoned
Flooring Carpet, Wood
Appliance Dishwasher, Disposal, Microwave, Tankless Water Heater
Laundry Washer Hookup, Dryer Hookup
Exterior
Exterior Feature Paved Driveway
Parking Features Attached
Garage Spaces 2.0
Fence None
Pool In Ground, Outdoor Pool, Pool, Community
Community Features Common Grounds/Area, Clubhouse, Home Owners Association, Pool
Amenities Available Management
Roof Type Shingle
Porch Deck
Garage Yes
Building
Story 3
Sewer Public Sewer
Water Public
Architectural Style Row House
Level or Stories Three Or More
Structure Type Drywall,Frame,Vinyl Siding
New Construction No
Construction Status Actual
Schools
Elementary Schools Woolridge
Middle Schools Tomahawk Creek
High Schools Cosby
Others
HOA Fee Include Association Management,Clubhouse,Common Areas,Pool(s)
Tax ID 713-67-04-06-900-000
Ownership Individuals

"My job is to find and attract mastery-based agents to the office, protect the culture, and make sure everyone is happy! "






