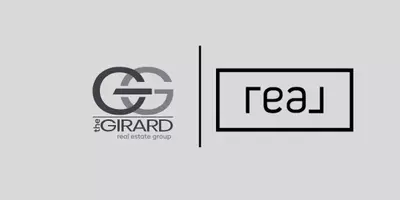6 Beds
5 Baths
3,836 SqFt
6 Beds
5 Baths
3,836 SqFt
Key Details
Property Type Single Family Home
Sub Type Single Family Residence
Listing Status Active
Purchase Type For Sale
Square Footage 3,836 sqft
Price per Sqft $246
Subdivision Leake'S Mill At Bacova
MLS Listing ID 2509089
Style Craftsman,Two Story
Bedrooms 6
Full Baths 5
Construction Status Actual
HOA Fees $280/qua
HOA Y/N Yes
Abv Grd Liv Area 3,836
Year Built 2020
Annual Tax Amount $6,127
Tax Year 2024
Lot Size 0.352 Acres
Acres 0.352
Property Sub-Type Single Family Residence
Property Description
Exceptional Details: This remarkable home showcases a stunning stone front, a welcoming full front porch, and all the modern conveniences you desire. Don't miss this opportunity to own a truly exceptional property.
Location
State VA
County Henrico
Community Leake'S Mill At Bacova
Area 34 - Henrico
Direction From Pouncey Tract Rd Turn Left onto Kain Road and house is on ur right. From North Gayton Road turn Right onto Kain Rd and house is on ur left.
Interior
Interior Features Beamed Ceilings, Bookcases, Built-in Features, Bedroom on Main Level, Breakfast Area, Tray Ceiling(s), Ceiling Fan(s), Dining Area, Double Vanity, Eat-in Kitchen, Fireplace, Granite Counters, High Ceilings, High Speed Internet, Kitchen Island, Loft, Bath in Primary Bedroom, Pantry, Wired for Data, Walk-In Closet(s)
Heating Forced Air, Natural Gas
Cooling Electric
Flooring Carpet, Ceramic Tile, Wood
Fireplaces Number 1
Fireplaces Type Gas
Fireplace Yes
Appliance Built-In Oven, Cooktop, Dryer, Dishwasher, Gas Cooking, Disposal, Instant Hot Water, Ice Maker, Microwave, Oven, Range, Refrigerator, Washer
Laundry Washer Hookup, Dryer Hookup
Exterior
Exterior Feature Deck, Porch, Paved Driveway
Parking Features Attached
Garage Spaces 2.0
Fence Fenced, Partial, Wrought Iron
Pool Community, In Ground, Pool
Community Features Clubhouse, Community Pool, Home Owners Association
Roof Type Asphalt,Composition
Porch Front Porch, Deck, Porch
Garage Yes
Building
Story 3
Sewer Public Sewer
Water Public
Architectural Style Craftsman, Two Story
Level or Stories Three Or More
Additional Building Pool House
Structure Type Drywall,Frame,HardiPlank Type,Stone
New Construction No
Construction Status Actual
Schools
Elementary Schools Colonial Trail
Middle Schools Short Pump
High Schools Deep Run
Others
HOA Fee Include Clubhouse,Common Areas
Tax ID 737-768-1558
Ownership Individuals

"My job is to find and attract mastery-based agents to the office, protect the culture, and make sure everyone is happy! "






