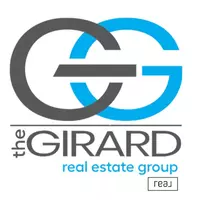2 Beds
2 Baths
1,912 SqFt
2 Beds
2 Baths
1,912 SqFt
Key Details
Property Type Single Family Home
Sub Type Single Family Residence
Listing Status Active
Purchase Type For Sale
Square Footage 1,912 sqft
Price per Sqft $187
Subdivision Mistwood Forest
MLS Listing ID 2509031
Style Cape Cod
Bedrooms 2
Full Baths 2
Construction Status Actual
HOA Y/N No
Abv Grd Liv Area 1,912
Year Built 1987
Annual Tax Amount $3,200
Tax Year 2025
Lot Size 0.304 Acres
Acres 0.304
Property Sub-Type Single Family Residence
Property Description
Location
State VA
County Chesterfield
Community Mistwood Forest
Area 52 - Chesterfield
Direction From Happy Hill Road turn on Mistwood Forest Drive. House will be on left or right depending on entrance you use.
Rooms
Basement Crawl Space
Interior
Interior Features Bedroom on Main Level, Ceiling Fan(s), Dining Area, Fireplace, Kitchen Island, Loft, Bath in Primary Bedroom, Cable TV, Walk-In Closet(s), Window Treatments
Heating Forced Air, Natural Gas
Cooling Electric
Flooring Partially Carpeted, Vinyl, Wood
Fireplaces Type Gas, Masonry
Fireplace Yes
Window Features Window Treatments
Appliance Dryer, Dishwasher, Exhaust Fan, Electric Water Heater, Disposal, Ice Maker, Microwave, Oven, Stove, Washer
Laundry Dryer Hookup
Exterior
Exterior Feature Awning(s), Porch, Storage, Shed, Paved Driveway
Fence Back Yard
Pool In Ground, Pool
Roof Type Shingle
Porch Front Porch, Porch
Garage No
Building
Sewer Public Sewer
Water Public
Architectural Style Cape Cod
Additional Building Shed(s), Gazebo
Structure Type Cedar,Drywall,Frame,Wood Siding
New Construction No
Construction Status Actual
Schools
Elementary Schools Marguerite Christian
Middle Schools Carver
High Schools Thomas Dale
Others
Tax ID 798-64-41-21-700-000
Ownership Estate
Security Features Smoke Detector(s)
Special Listing Condition Estate

"My job is to find and attract mastery-based agents to the office, protect the culture, and make sure everyone is happy! "






