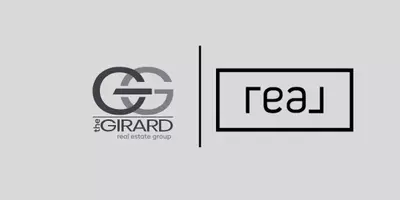5 Beds
5 Baths
4,003 SqFt
5 Beds
5 Baths
4,003 SqFt
Key Details
Property Type Single Family Home
Sub Type Single Family Residence
Listing Status Active
Purchase Type For Sale
Square Footage 4,003 sqft
Price per Sqft $218
Subdivision Sterling
MLS Listing ID 2508534
Style Two Story
Bedrooms 5
Full Baths 4
Half Baths 1
Construction Status Actual
HOA Fees $600/ann
HOA Y/N Yes
Abv Grd Liv Area 4,003
Year Built 2000
Annual Tax Amount $6,232
Tax Year 2024
Lot Size 0.388 Acres
Acres 0.3881
Property Sub-Type Single Family Residence
Property Description
Upstairs, you'll find a second primary suite, three additional bedrooms—including one with a private en-suite bath—and a bonus room that adjoins it, ideal for a playroom, media room, or home office. With a total of 4.5 bathrooms, there's space and comfort for everyone. Enjoy the outdoors on the custom composite deck overlooking the landscaped backyard. Additional features include gas heat, a two-car attached garage, and unmatched access to premier schools and amenities.
Location
State VA
County Henrico
Community Sterling
Area 22 - Henrico
Rooms
Basement Crawl Space
Interior
Interior Features Bookcases, Built-in Features, Ceiling Fan(s), Cathedral Ceiling(s), Separate/Formal Dining Room, French Door(s)/Atrium Door(s), Fireplace, Granite Counters, Jetted Tub, Kitchen Island, Bath in Primary Bedroom, Main Level Primary, Pantry, Skylights, Walk-In Closet(s)
Heating Electric, Forced Air, Heat Pump, Natural Gas, Zoned
Cooling Zoned
Flooring Ceramic Tile, Partially Carpeted, Wood
Fireplaces Number 1
Fireplaces Type Gas
Fireplace Yes
Window Features Skylight(s)
Appliance Gas Water Heater
Exterior
Exterior Feature Paved Driveway
Parking Features Attached
Garage Spaces 2.0
Pool None
Roof Type Composition
Porch Deck
Garage Yes
Building
Story 2
Sewer Public Sewer
Water Public
Architectural Style Two Story
Level or Stories Two
Structure Type Brick,Frame,HardiPlank Type
New Construction No
Construction Status Actual
Schools
Elementary Schools Short Pump
Middle Schools Pocahontas
High Schools Godwin
Others
Tax ID 741-755-1585
Ownership Individuals

"My job is to find and attract mastery-based agents to the office, protect the culture, and make sure everyone is happy! "






