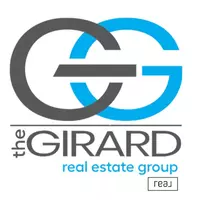3 Beds
3 Baths
2,047 SqFt
3 Beds
3 Baths
2,047 SqFt
Key Details
Property Type Single Family Home
Sub Type Single Family Residence
Listing Status Active
Purchase Type For Sale
Square Footage 2,047 sqft
Price per Sqft $271
MLS Listing ID 2508781
Style Row House,Two Story
Bedrooms 3
Full Baths 2
Half Baths 1
Construction Status Under Construction
HOA Fees $133/mo
HOA Y/N Yes
Abv Grd Liv Area 2,047
Year Built 2025
Annual Tax Amount $3,600
Tax Year 2025
Property Sub-Type Single Family Residence
Property Description
Location
State VA
County Williamsburg
Area 120 - Williamsburg
Direction GPS to 4394 Battery Blvd
Interior
Interior Features Bedroom on Main Level, Double Vanity, Eat-in Kitchen, Granite Counters, High Ceilings, Loft, Bath in Primary Bedroom, Pantry, Recessed Lighting, Cable TV, Walk-In Closet(s)
Heating Forced Air, Natural Gas, Zoned
Cooling Zoned
Flooring Carpet, Tile, Vinyl
Fireplaces Number 1
Fireplaces Type Gas
Fireplace Yes
Window Features Screens,Thermal Windows
Appliance Dishwasher, Gas Water Heater, Microwave, Stove, Tankless Water Heater
Laundry Washer Hookup, Dryer Hookup
Exterior
Exterior Feature Paved Driveway
Parking Features Attached
Garage Spaces 2.0
Fence None
Pool None
Community Features Common Grounds/Area, Home Owners Association, Sidewalks
Amenities Available Management
Roof Type Asphalt
Handicap Access Accessible Full Bath, Accessible Bedroom, Accessible Kitchen
Porch Front Porch, Stoop
Garage Yes
Building
Lot Description Landscaped
Story 2
Foundation Slab
Sewer Public Sewer
Water Public
Architectural Style Row House, Two Story
Level or Stories Two
Structure Type Brick,Drywall,Frame,Hardboard
New Construction Yes
Construction Status Under Construction
Schools
Elementary Schools Laurel Lane
Middle Schools Berkeley
High Schools Lafayette
Others
HOA Fee Include Association Management,Common Areas,Maintenance Grounds,Snow Removal
Tax ID 2025.523.408
Ownership Other
Special Listing Condition Other
Virtual Tour https://www.canva.com/design/DAGXf-5lQbU/iT1bMegocFulqWBEBVovgQ/watch?utm_content=DAGXf-5lQbU&utm_ca

"My job is to find and attract mastery-based agents to the office, protect the culture, and make sure everyone is happy! "






