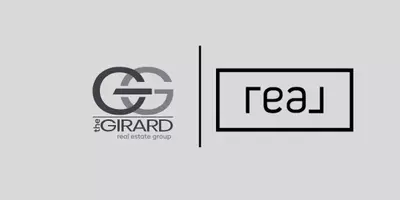3 Beds
3 Baths
2,452 SqFt
3 Beds
3 Baths
2,452 SqFt
Key Details
Property Type Condo
Sub Type Condominium
Listing Status Active
Purchase Type For Sale
Square Footage 2,452 sqft
Price per Sqft $178
Subdivision West Broad Landing
MLS Listing ID 2507427
Style Contemporary,Modern
Bedrooms 3
Full Baths 2
Half Baths 1
Construction Status Actual
HOA Fees $190/mo
HOA Y/N Yes
Abv Grd Liv Area 2,452
Year Built 2022
Annual Tax Amount $3,304
Tax Year 2024
Lot Size 13.471 Acres
Acres 13.4705
Property Sub-Type Condominium
Property Description
As you step inside you will instantly fall in love with the open floor plan, ideal for entertaining or relaxing in style. The gourmet kitchen is a dream with its gallery layout, expansive island, and seamless flow into the living and dining areas. Step out onto your private balcony—perfect for your morning coffee or winding down at the end of the day. Retreat to the primary suite, where you'll find a spacious walk-in closet and a luxurious en-suite bath featuring dual vanity sinks and elegant finishes. The additional bedrooms are impressively sized, offering plenty of flexibility for guests, hobbies, or extra storage.
Have buyers that are tech lovers? They will appreciate the built-in Brilliant Smart Home System, giving you effortless control over lighting, temperature, and security right from sleek wall panels, your smartphone, or voice commands. Integrated with several systems like Alexa, Ring and more, this home offers truly modern, connected living.
Enjoy added perks like a private garage and access to a beautifully maintained community courtyard, complete with a picnic pavilion, fire pit, and plenty of green space to gather and relax.
This condo checks all the boxes—space, style, smart features, and convenience—all without the wait.
Location
State VA
County Henrico
Community West Broad Landing
Area 32 - Henrico
Interior
Interior Features Dining Area, Separate/Formal Dining Room, Double Vanity, Granite Counters, High Ceilings, Kitchen Island, Bath in Primary Bedroom, Pantry, Recessed Lighting, Walk-In Closet(s)
Heating Electric
Cooling Central Air, Electric
Flooring Carpet, Laminate, Tile
Fireplace No
Appliance Dishwasher, Electric Cooking, Electric Water Heater, Disposal, Ice Maker, Microwave, Oven, Refrigerator, Stove
Laundry Washer Hookup, Dryer Hookup
Exterior
Parking Features Attached
Garage Spaces 1.0
Fence None
Pool None
Community Features Common Grounds/Area, Home Owners Association, Maintained Community, Park, Public Transportation
Utilities Available Sewer Not Available
Amenities Available Landscaping
Roof Type Asphalt
Porch Balcony
Garage Yes
Building
Story 2
Foundation Slab
Sewer None
Water Public
Architectural Style Contemporary, Modern
Level or Stories Two
Structure Type Brick,Frame,HardiPlank Type,Wood Siding
New Construction No
Construction Status Actual
Schools
Elementary Schools Skipwith
Middle Schools Quioccasin
High Schools Tucker
Others
HOA Fee Include Association Management,Insurance,Maintenance Grounds,Maintenance Structure,Sewer,Snow Removal,Trash,Water
Tax ID 765-748-5855.138
Ownership Individuals
Security Features Fire Sprinkler System,Smoke Detector(s)

"My job is to find and attract mastery-based agents to the office, protect the culture, and make sure everyone is happy! "






