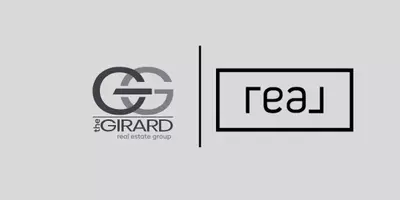4 Beds
3 Baths
2,589 SqFt
4 Beds
3 Baths
2,589 SqFt
Key Details
Property Type Townhouse
Sub Type Townhouse
Listing Status Pending
Purchase Type For Sale
Square Footage 2,589 sqft
Price per Sqft $141
Subdivision Boulder Parke Townehomes
MLS Listing ID 2506372
Style Row House
Bedrooms 4
Full Baths 3
Construction Status Actual
HOA Fees $475/qua
HOA Y/N Yes
Abv Grd Liv Area 2,589
Year Built 2009
Annual Tax Amount $3,888
Tax Year 2024
Lot Size 3,118 Sqft
Acres 0.0716
Property Sub-Type Townhouse
Property Description
On the first floor, you'll find an inviting hardwood entry hall, a spacious bedroom that can also serve as a family room or large office, a full bathroom, and a laundry room. The family room opens up to a gravel patio.
The light-filled second floor showcases stunning hardwood floors and an expansive eat-in kitchen with granite countertops, an island, and stainless-steel appliances. The kitchen flows seamlessly into the morning room, which opens up to a deck. The living and dining rooms create a warm and inviting atmosphere, perfect for relaxing or entertaining guests.
As you head upstairs, you'll discover the primary suite, which features a spacious walk-in closet and a luxurious en suite bathroom with a double vanity, shower, and soaking tub. The third floor also includes two additional bright bedrooms and a hallway bathroom.
You'll have more free time to enjoy your weekends with a low-maintenance exterior and a maintenance-free yard. Additionally, this home offers easy access to major roads, Chippenham Hospital, and Powhite Park, ensuring a quick commute to work or weekend activities. The community provides private access to the Powhite Park trails. Some updates include a security system, smart locks, water leak and carbon monoxide detectors, an Ecobee smart thermostat with sensors on each floor, a motion-activated kitchen faucet, and a radon mitigation system. This townhome is the ideal place to start your next chapter.
Location
State VA
County Richmond City
Community Boulder Parke Townehomes
Area 60 - Richmond
Direction Just off the intersection of Hioaks and Janke Rd, take Hioaks to Boulder Creek Rd.
Interior
Interior Features Breakfast Area, Bay Window, Ceiling Fan(s), Dining Area, Double Vanity, Eat-in Kitchen, French Door(s)/Atrium Door(s), Granite Counters, Garden Tub/Roman Tub, Kitchen Island, Bath in Primary Bedroom, Recessed Lighting, Walk-In Closet(s)
Heating Forced Air, Natural Gas
Cooling Electric
Flooring Partially Carpeted, Tile, Wood
Window Features Thermal Windows
Appliance Dishwasher, Gas Cooking, Disposal, Gas Water Heater, Microwave, Refrigerator, Water Heater
Exterior
Exterior Feature Deck, Paved Driveway
Parking Features Attached
Garage Spaces 1.0
Fence Fenced, Partial, Wood
Pool None
Community Features Common Grounds/Area, Home Owners Association
Amenities Available Management
Roof Type Asphalt
Porch Rear Porch, Patio, Deck
Garage Yes
Building
Lot Description Cul-De-Sac
Story 3
Foundation Slab
Sewer Public Sewer
Water Public
Architectural Style Row House
Level or Stories Three Or More
Structure Type Brick,Block,Drywall,Vinyl Siding
New Construction No
Construction Status Actual
Schools
Elementary Schools Southampton
Middle Schools Lucille Brown
High Schools Huguenot
Others
HOA Fee Include Common Areas,Maintenance Grounds,Maintenance Structure,Road Maintenance
Tax ID C005-0529-047
Ownership Individuals
Security Features Security System,Smoke Detector(s)

"My job is to find and attract mastery-based agents to the office, protect the culture, and make sure everyone is happy! "






