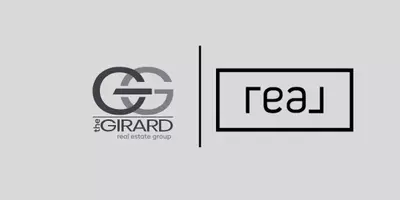GET MORE INFORMATION
$ 650,000
$ 625,000 4.0%
4 Beds
3 Baths
2,484 SqFt
$ 650,000
$ 625,000 4.0%
4 Beds
3 Baths
2,484 SqFt
Key Details
Sold Price $650,000
Property Type Single Family Home
Sub Type Single Family Residence
Listing Status Sold
Purchase Type For Sale
Square Footage 2,484 sqft
Price per Sqft $261
Subdivision Wyndham Forest
MLS Listing ID 2505238
Sold Date 04/09/25
Style Colonial,Two Story
Bedrooms 4
Full Baths 2
Half Baths 1
Construction Status Actual
HOA Fees $58/qua
HOA Y/N Yes
Abv Grd Liv Area 2,484
Year Built 2001
Annual Tax Amount $4,720
Tax Year 2024
Lot Size 0.264 Acres
Acres 0.2636
Property Sub-Type Single Family Residence
Property Description
Location
State VA
County Henrico
Community Wyndham Forest
Area 34 - Henrico
Direction Nuckols Rd take Rt on Twin Hickory Rd, Left on Holman Ridge Rd, RT on Bennett Ln, Left on Holman LN and house is on Right side
Interior
Interior Features Separate/Formal Dining Room, Eat-in Kitchen, French Door(s)/Atrium Door(s), Fireplace, Granite Counters, Kitchen Island, Bath in Primary Bedroom, Pantry, Walk-In Closet(s), Window Treatments
Heating Forced Air, Natural Gas
Cooling Central Air
Flooring Partially Carpeted, Tile, Vinyl, Wood
Fireplaces Number 1
Fireplaces Type Gas, Vented
Fireplace Yes
Window Features Window Treatments
Appliance Dishwasher, Gas Cooking, Disposal, Gas Water Heater, Microwave, Refrigerator, Water Heater, Washer
Exterior
Exterior Feature Sprinkler/Irrigation, Lighting, Storage, Shed, Paved Driveway
Parking Features Attached
Garage Spaces 2.0
Fence Back Yard, Fenced, Partial, Picket
Pool None
Community Features Common Grounds/Area, Clubhouse, Home Owners Association, Playground, Street Lights, Sidewalks
Amenities Available Management
Roof Type Shingle
Topography Level
Porch Front Porch, Patio
Garage Yes
Building
Lot Description Landscaped, Level
Story 2
Sewer Public Sewer
Water Public
Architectural Style Colonial, Two Story
Level or Stories Two
Structure Type Drywall,Frame,Vinyl Siding
New Construction No
Construction Status Actual
Schools
Elementary Schools Rivers Edge
Middle Schools Holman
High Schools Deep Run
Others
HOA Fee Include Association Management,Clubhouse,Common Areas,Trash
Tax ID 746-777-9807
Ownership Individuals
Financing Conventional

Bought with Keller Williams Realty
"My job is to find and attract mastery-based agents to the office, protect the culture, and make sure everyone is happy! "






