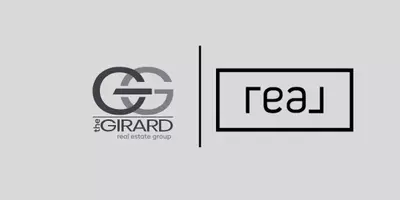GET MORE INFORMATION
$ 733,000
$ 629,000 16.5%
4 Beds
3 Baths
2,562 SqFt
$ 733,000
$ 629,000 16.5%
4 Beds
3 Baths
2,562 SqFt
Key Details
Sold Price $733,000
Property Type Single Family Home
Sub Type Single Family Residence
Listing Status Sold
Purchase Type For Sale
Square Footage 2,562 sqft
Price per Sqft $286
Subdivision Rivermont
MLS Listing ID 2506540
Sold Date 04/14/25
Style Tri-Level
Bedrooms 4
Full Baths 3
Construction Status Actual
HOA Y/N No
Abv Grd Liv Area 1,942
Year Built 1956
Annual Tax Amount $3,667
Tax Year 2024
Lot Size 0.518 Acres
Acres 0.5181
Lot Dimensions 341' x 92'
Property Sub-Type Single Family Residence
Property Description
With a unique and spacious floor plan, the main living area is flooded with natural light thanks to a stunning wall of windows and vaulted ceilings. The renovated kitchen boasts plenty of storage, granite countertops, a large island, and gas cooking—ideal for any home chef.
The cozy family room with a fireplace on the basement level offers an intimate space to relax, while this level also features a full bath and a 4th bedroom/office—perfect for working from home or hosting guests.
The primary suite is a true retreat, with a walk-in closet complete with built-ins and a sunny nook that can serve as a dressing room, reading room, or additional office space. The recently updated en-suite bathroom, ceiling fan, and hardwood floors round out the primary suite's charm.
Step outside to a private, multi-level deck—perfect for relaxing, dining, or entertaining guests. Your expansive backyard provides room for gardening, creating a firepit, or simply sitting on the deck looking out on your own private oasis.
Additional features include a large unfinished basement with two distinct areas—one perfect for a man cave, the other for a workshop. With concrete flooring and electricity, the possibilities are endless. There is also a detached shed for additional storage.
Don't miss the chance to make this updated, spacious, (2,562 Squ. Feet) and well-maintained home yours!
Recent Updates:
• New Roof (2025)
• New HVAC (2024)
• Refinished Hardwood Floors (2025)
• Exterior Paint & Deck Stain (2025)
• Renovated Living Space (2020-2023)
Location
State VA
County Henrico
Community Rivermont
Area 22 - Henrico
Direction GPS
Rooms
Basement Full, Walk-Out Access
Interior
Interior Features Ceiling Fan(s), Dining Area, Eat-in Kitchen, Fireplace, Granite Counters, High Ceilings, Kitchen Island, Pantry, Walk-In Closet(s), Workshop
Heating Baseboard, Electric, Heat Pump, Natural Gas
Cooling Central Air, Heat Pump
Flooring Vinyl, Wood
Fireplaces Number 1
Fireplaces Type Wood Burning
Fireplace Yes
Window Features Thermal Windows
Appliance Dryer, Dishwasher, Gas Cooking, Disposal, Gas Water Heater, Ice Maker, Microwave, Refrigerator, Washer
Exterior
Exterior Feature Deck, Storage, Shed
Fence Fenced, Partial
Pool None
Roof Type Shingle
Porch Deck
Garage No
Building
Story 3
Sewer Public Sewer
Water Public
Architectural Style Tri-Level
Level or Stories Three Or More, Multi/Split
Additional Building Shed(s)
Structure Type Brick,Drywall,Frame,Vinyl Siding
New Construction No
Construction Status Actual
Schools
Elementary Schools Tuckahoe
Middle Schools Tuckahoe
High Schools Freeman
Others
Tax ID 754-739-6967
Ownership Individuals
Financing Conventional

Bought with The Steele Group
"My job is to find and attract mastery-based agents to the office, protect the culture, and make sure everyone is happy! "






