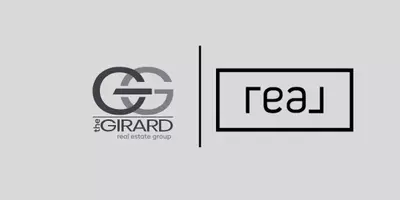3 Beds
2 Baths
1,566 SqFt
3 Beds
2 Baths
1,566 SqFt
Key Details
Property Type Single Family Home
Sub Type Single Family Residence
Listing Status Pending
Purchase Type For Sale
Square Footage 1,566 sqft
Price per Sqft $223
MLS Listing ID 2505868
Style Ranch
Bedrooms 3
Full Baths 2
Construction Status Actual
HOA Y/N No
Abv Grd Liv Area 1,566
Year Built 1999
Annual Tax Amount $1,285
Tax Year 2024
Lot Size 5.000 Acres
Acres 5.0
Property Sub-Type Single Family Residence
Property Description
Location
State VA
County Dinwiddie
Area 61 - Dinwiddie
Direction 460 West to left on Kate Lane. 2nd house on the left.
Rooms
Basement Crawl Space
Interior
Interior Features Bedroom on Main Level, Eat-in Kitchen, Jetted Tub, Kitchen Island, Bath in Primary Bedroom, Walk-In Closet(s)
Heating Electric, Heat Pump
Cooling Central Air
Flooring Vinyl
Equipment Generator
Appliance Dishwasher, Gas Cooking, Propane Water Heater
Laundry Washer Hookup, Dryer Hookup
Exterior
Exterior Feature Deck, Storage, Shed
Fence Chain Link, Fenced
Pool None
Roof Type Shingle
Porch Rear Porch, Deck
Garage No
Building
Lot Description Level
Story 1
Sewer Septic Tank
Water Well
Architectural Style Ranch
Level or Stories One
Structure Type Frame,Vinyl Siding
New Construction No
Construction Status Actual
Schools
Elementary Schools Midway
Middle Schools Dinwiddie
High Schools Dinwiddie
Others
Tax ID 12927
Ownership Individuals
Virtual Tour https://rephotography.carraway.media/9601-Kate-Ln/idx

"My job is to find and attract mastery-based agents to the office, protect the culture, and make sure everyone is happy! "






