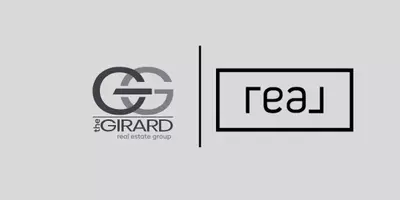GET MORE INFORMATION
$ 610,000
$ 559,000 9.1%
5 Beds
3 Baths
3,006 SqFt
$ 610,000
$ 559,000 9.1%
5 Beds
3 Baths
3,006 SqFt
Key Details
Sold Price $610,000
Property Type Single Family Home
Sub Type Single Family Residence
Listing Status Sold
Purchase Type For Sale
Square Footage 3,006 sqft
Price per Sqft $202
Subdivision Hampton Park
MLS Listing ID 2504626
Sold Date 04/08/25
Style Two Story
Bedrooms 5
Full Baths 2
Half Baths 1
Construction Status Actual
HOA Fees $128/qua
HOA Y/N Yes
Abv Grd Liv Area 3,006
Year Built 2000
Annual Tax Amount $3,947
Tax Year 2024
Lot Size 0.256 Acres
Acres 0.256
Property Sub-Type Single Family Residence
Property Description
Welcome to this stunning 5-bedroom, 2.5-bathroom home, offering 3,006 square feet of thoughtfully designed living space. Stylishly updated with high-end finishes, this home features a modern kitchen with top-of-the-line appliances and completely remodeled bathrooms showcasing intricate trim work and elegant design, and many other stunning design features.
Inside, you'll find fresh paint, hardwood floors (on both the first and second levels!), and a spacious, inviting layout perfect for both relaxing and entertaining. A three-zone AC/heat system ensures year-round comfort, while the rear-entry, 2-car garage provides convenience and ample storage.
The generous floor plan offers space for everyone, from the expansive owner's suite to the spacious guest bedrooms and the newly finished third-floor that can be used for living space, a 5th bedroom, or an amazing recreational room.
Step outside and enjoy the fenced backyard with new landscaping, landscape lighting, and a sleek aluminum fence. Relax on the screened-in covered porch, unwind on the rear deck, or take in the charm of the full front porch—a true curb appeal dream.
Located in a vibrant community, this home is just a 3-minute walk to one of two neighborhood pools, serene lake, and multi-use court. With sidewalks throughout and plenty of social events, you'll love the friendly, welcoming atmosphere.
This move-in-ready home is a perfect blend of modern luxury and neighborhood charm. Don't miss the chance to make it yours! Located in the Cosby High School district and slated for the new Deep Creek Middle School, scheduled to open Fall 2025!
Location
State VA
County Chesterfield
Community Hampton Park
Area 54 - Chesterfield
Direction From Hull Street, left onto Hampton Park, left to Hampton Park Blvd. Left on Hampton Forest Dr, then left on Hampton Forest Ln, home will be on the right.
Rooms
Basement Crawl Space
Interior
Interior Features Beamed Ceilings, Bookcases, Built-in Features, Breakfast Area, Ceiling Fan(s), Cathedral Ceiling(s), Dining Area, Separate/Formal Dining Room, Double Vanity, Eat-in Kitchen, French Door(s)/Atrium Door(s), Fireplace, Granite Counters, High Ceilings, Kitchen Island, Bath in Primary Bedroom, Pantry, Recessed Lighting, Walk-In Closet(s)
Heating Multi-Fuel, Zoned
Cooling Electric, Zoned
Flooring Carpet, Ceramic Tile, Wood
Fireplaces Number 1
Fireplaces Type Gas
Fireplace Yes
Appliance Dryer, Dishwasher, Gas Cooking, Disposal, Gas Water Heater, Microwave, Refrigerator
Laundry Dryer Hookup
Exterior
Exterior Feature Deck, Sprinkler/Irrigation, Lighting, Porch, Paved Driveway
Parking Features Attached
Garage Spaces 2.0
Fence Back Yard, Fenced
Pool Pool, Community
Community Features Basketball Court, Common Grounds/Area, Clubhouse, Community Pool, Dock, Home Owners Association, Lake, Playground, Park, Pond, Pool, Putting Green, Sports Field, Trails/Paths
Roof Type Composition
Topography Level
Porch Rear Porch, Front Porch, Screened, Deck, Porch
Garage Yes
Building
Lot Description Landscaped, Wooded, Level
Story 3
Sewer Public Sewer
Water Public
Architectural Style Two Story
Level or Stories Three Or More
Structure Type Block,Drywall,Frame,Vinyl Siding
New Construction No
Construction Status Actual
Schools
Elementary Schools Winterpock
Middle Schools Swift Creek
High Schools Cosby
Others
Tax ID 714-66-88-12-800-000
Ownership Individuals
Financing Conventional

Bought with Shaheen Ruth Martin & Fonville
"My job is to find and attract mastery-based agents to the office, protect the culture, and make sure everyone is happy! "






